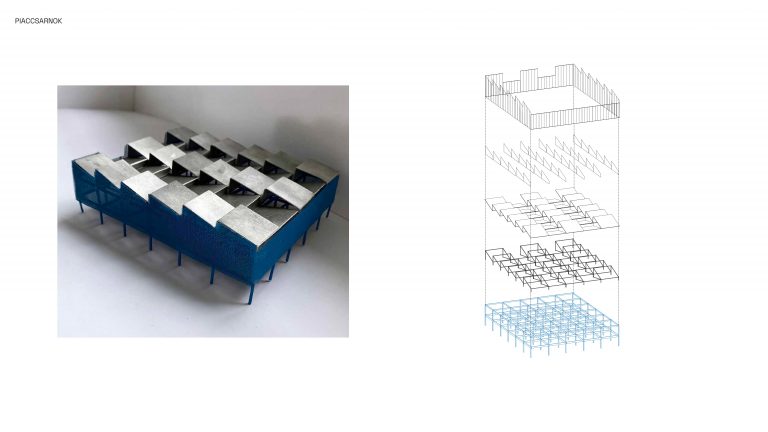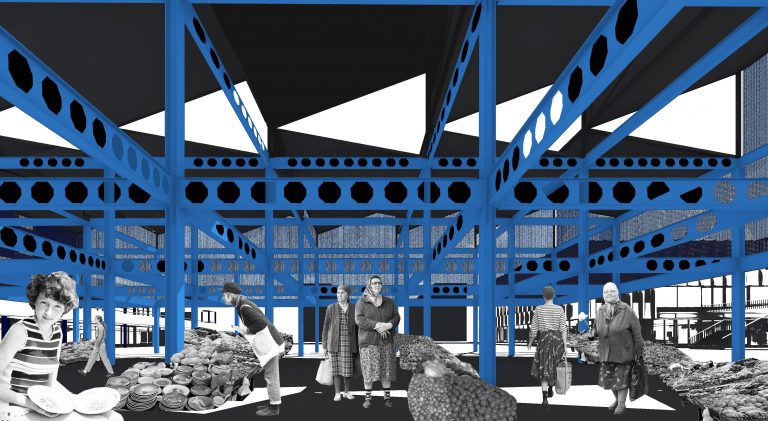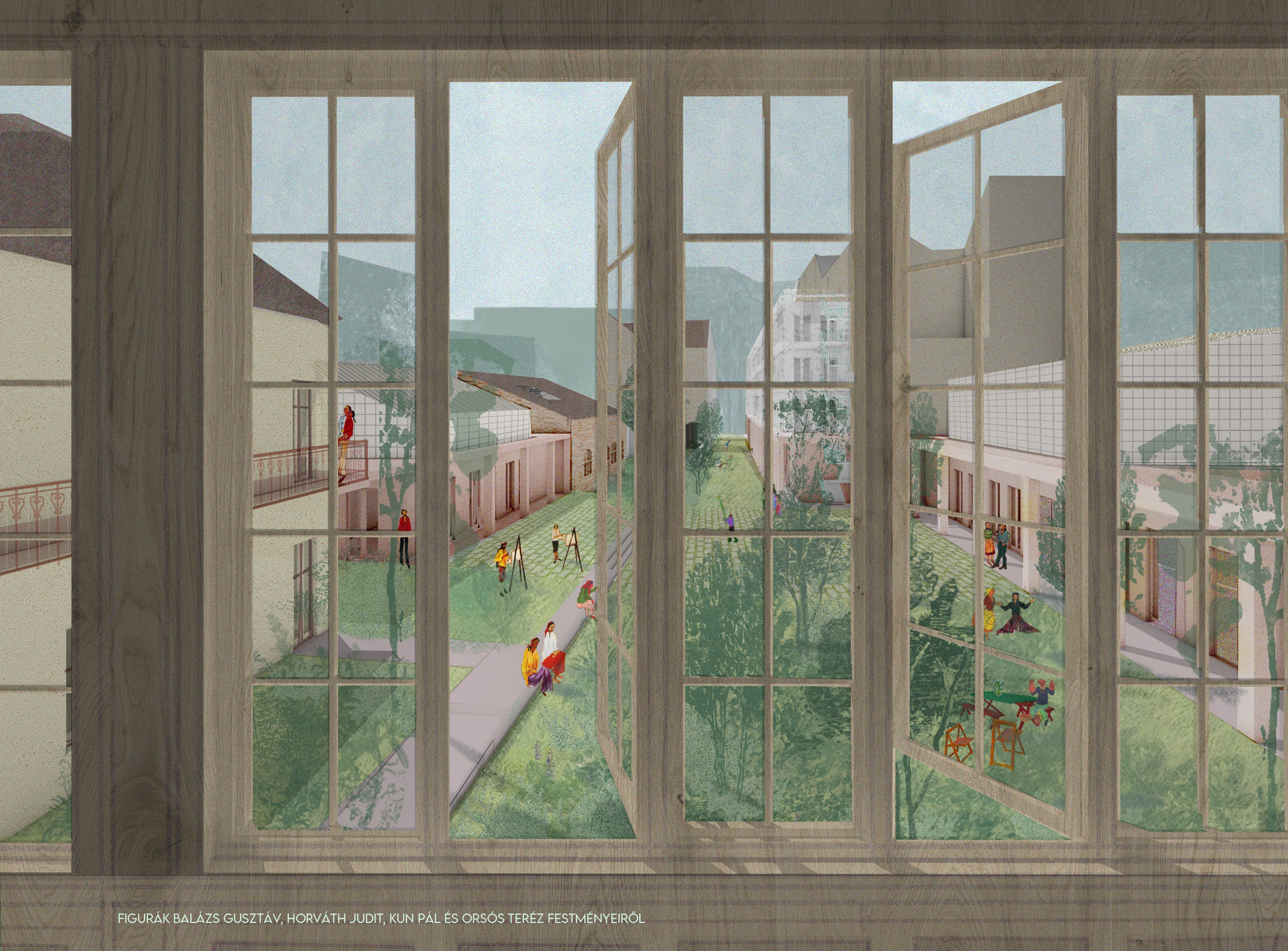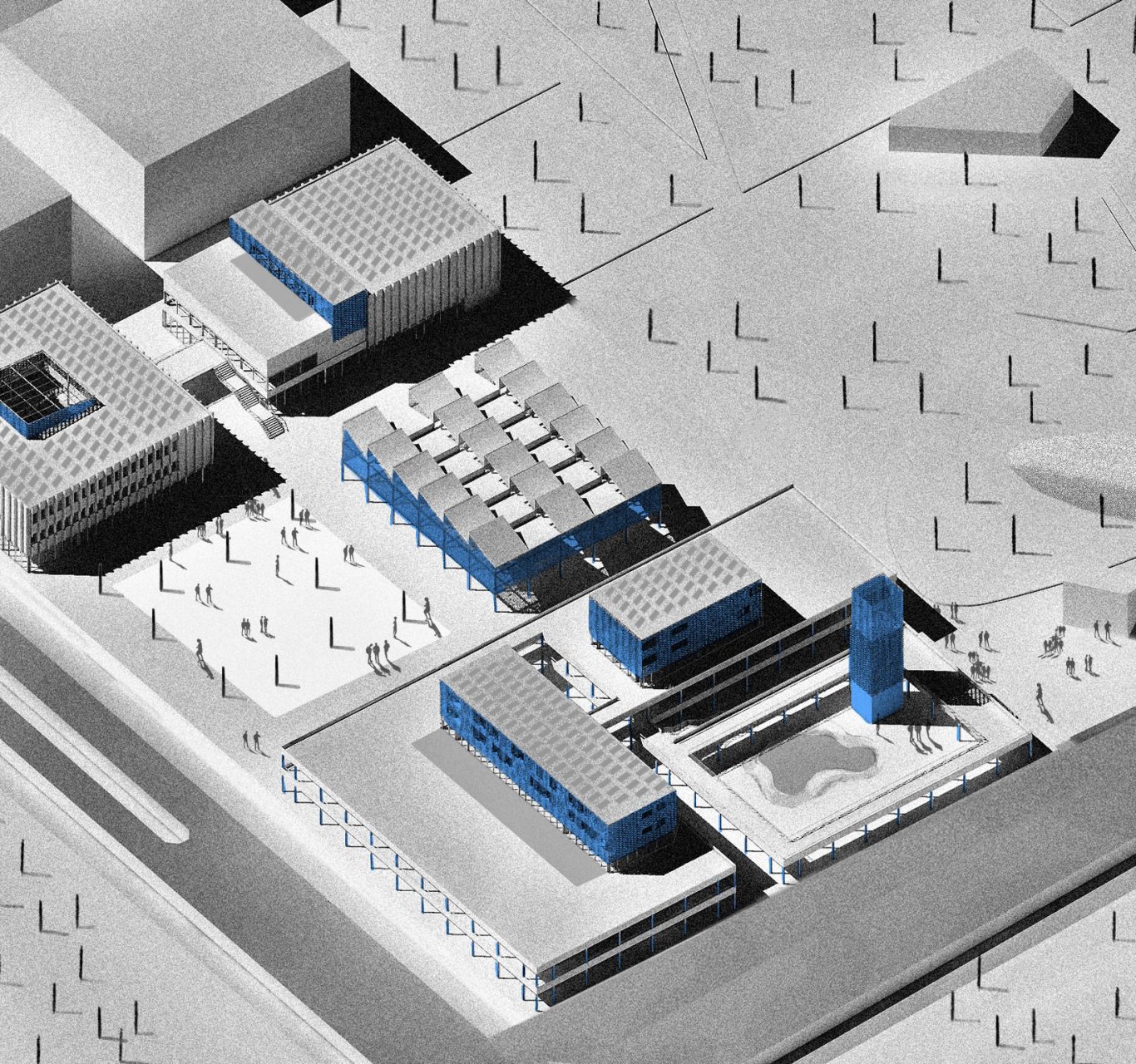
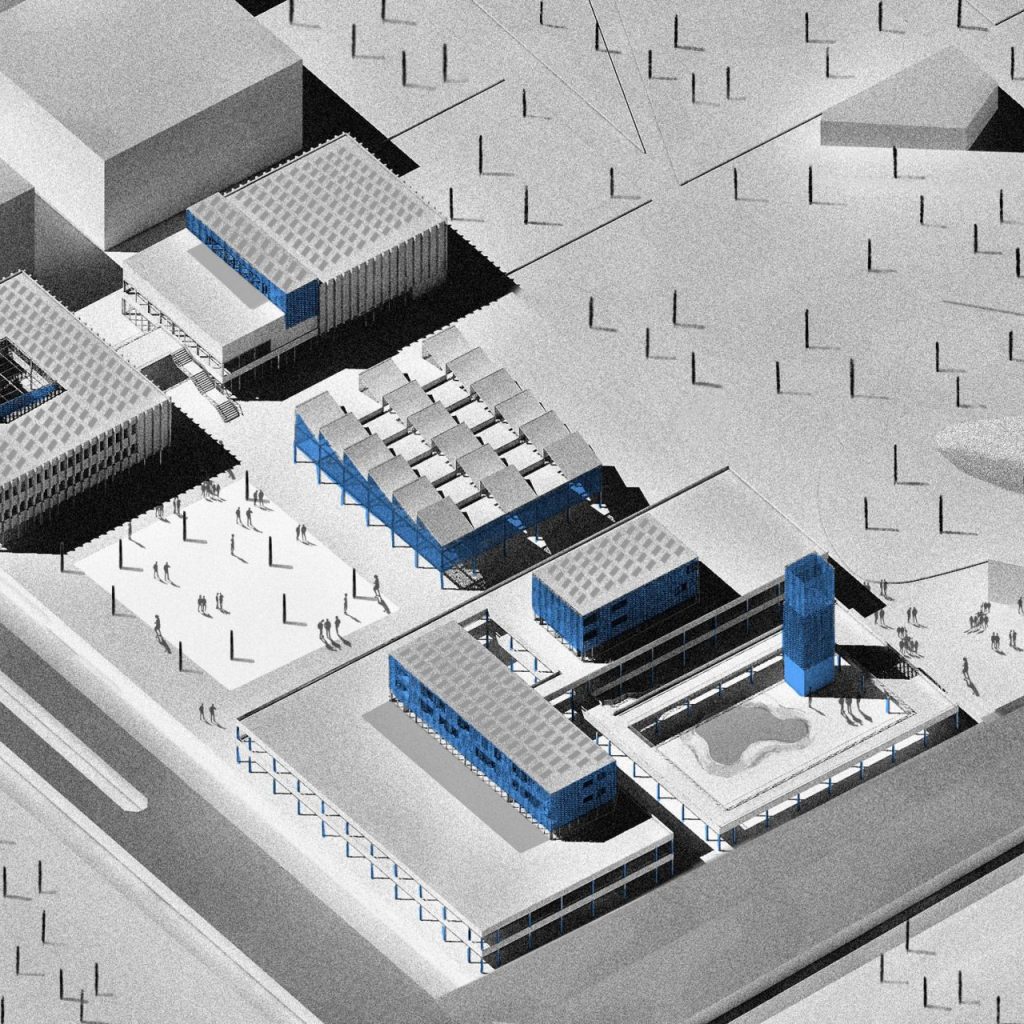
Slumbering city centre – Liza Formanek’s Kelenföld project
The impenetrable maze of stairs leads to dark terraces full of nooks and crannies and to vacant retail spaces covered in cobwebs and standing forlorn for decades. The faded signboards from long-gone Halcion days advertise stationery, home-made strudel, drugstore, pub, and kebab. The alleyways lined with railing are perhaps not the most pleasant spots to linger in, though if they were torn down and gone from one day to the next, hundreds of housing estate residents would feel a sense of loss for the “you know, the thing with the blue posts on the corner”. The over 40-year-old buildings of the Kelenföld City Centre, whose flourishing in the 80s is only the stuff of stories by now, might be spared this fate for now, but the question what to do with them remains.
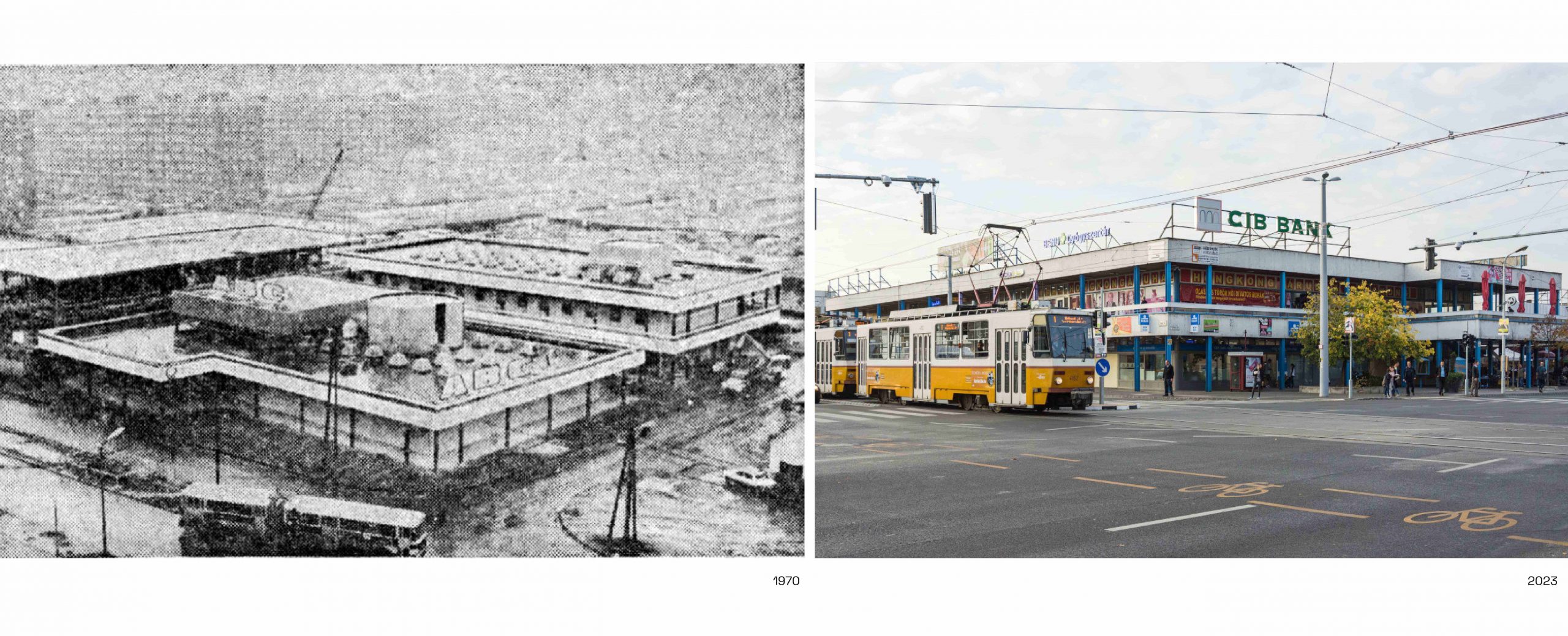
Liza Formanek first began exploring this question during her runs in Bikás Park and her trips to the market hall in the city centre. While her thesis focused specifically on housing estates, her diploma project provides a more comprehensive interpretation of the urban space. “As I was doing my research, it has become clear that housing estates should be regarded as a ‘single whole’, because intermediate spaces and public institutions are key components of the system.”
Being featured at the 2021 Venice Architecture Biennale is further proof of the important role played by the sprawling, amoeba-like complex at the intersection of Etele út and Tétényi út in the life of the Kelenföld housing estate. As part of project Othernity, in addition to 11 modern buildings in Budapest, the Kelenföld City Centre also received visibility as an important anti-dormitory town experiment. The situation is simple: a housing estate with thousands of apartments needs its own community epicentre, otherwise dreariness will drive the residents in search of shopping and entertainment opportunities to more remote spots of the city. The rapidly populated Kelenföld of the 60s and 70s was facing the same threat, which was averted – at least for a while – with the help of designers István Zilahy and József Bada by designing a modern facility with retail spaces, clubs, cultural centre, cinema, and restaurant.
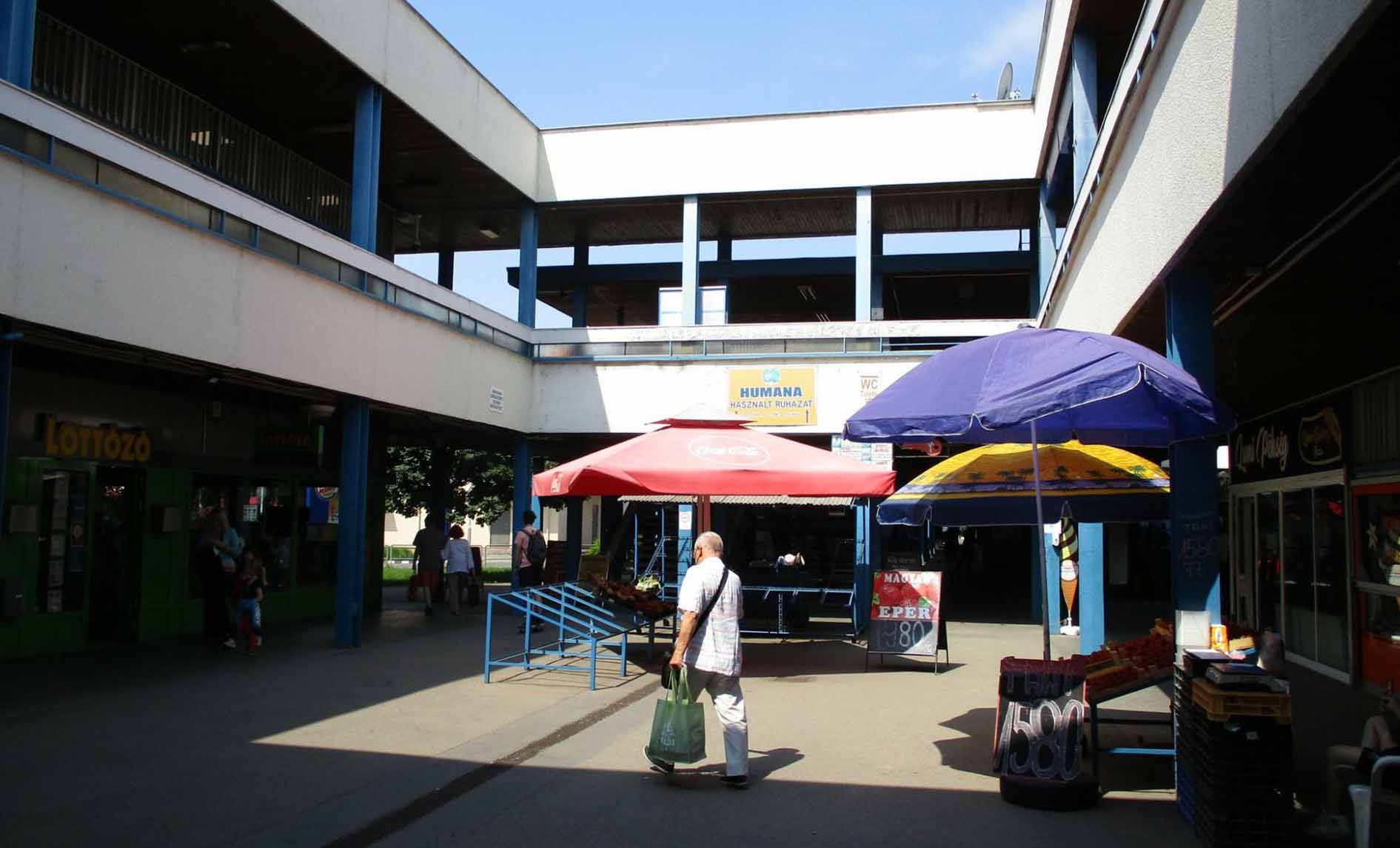
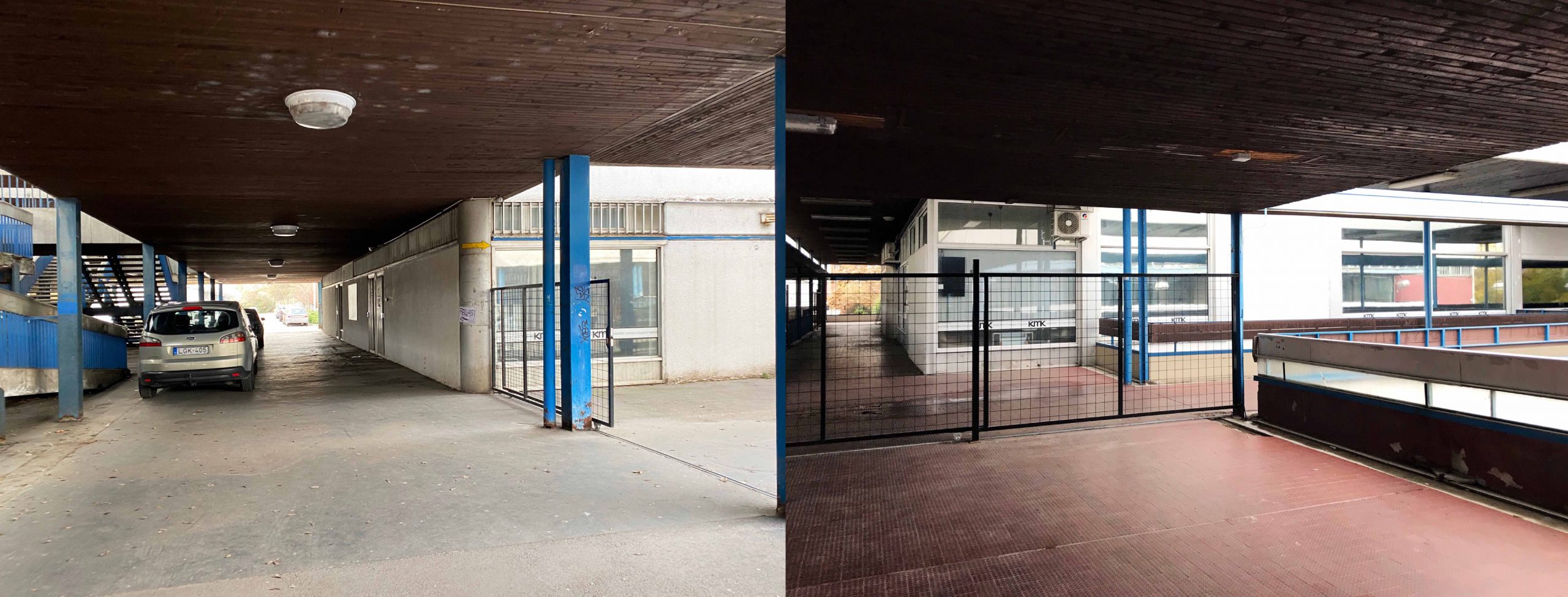
“Over the past more than 40 years, in addition to the visible physical deterioration, the mistaken spatial situations contributing to the negative perception of the site, such as the dark and cramped spaces, grated alleyways, and recesses used as a refuse dump, have also become evident”, Liza says, providing a diagnosis from a contemporary design perspective. Though the once innovative urban development solution has become outdated, the evolution of the neighbourhood hasn’t stopped, just shifted a few blocks to Etele tér. The shopping centre opposite the railways station offers a host of services to lure in residents of the surrounding area and commuters alike. At the same time, it fails to act like a true community centre according to Liza. “While making maximum use of available space, the closed mass of Etele Pláza has no contact with the outside world, remaining in the absence of community and cultural life nothing but a busy transfer spot.”
As well as a cluster of LED-lit, international fast fashion stores. Liza’s design for reinventing the City Centre retains all functions that according to her observations makes the location a much-loved hub. This way, a number of other businesses can be included in addition to the second-hand clothing store and the Saturday market, including a sewing shop, a bicycle repair shop, and a private residence hall. The latter seems indispensable in light of the housing crisis that badly spiralled out of control a long time ago, not to mention that the young newcomers could provide a solid user base for the centre.
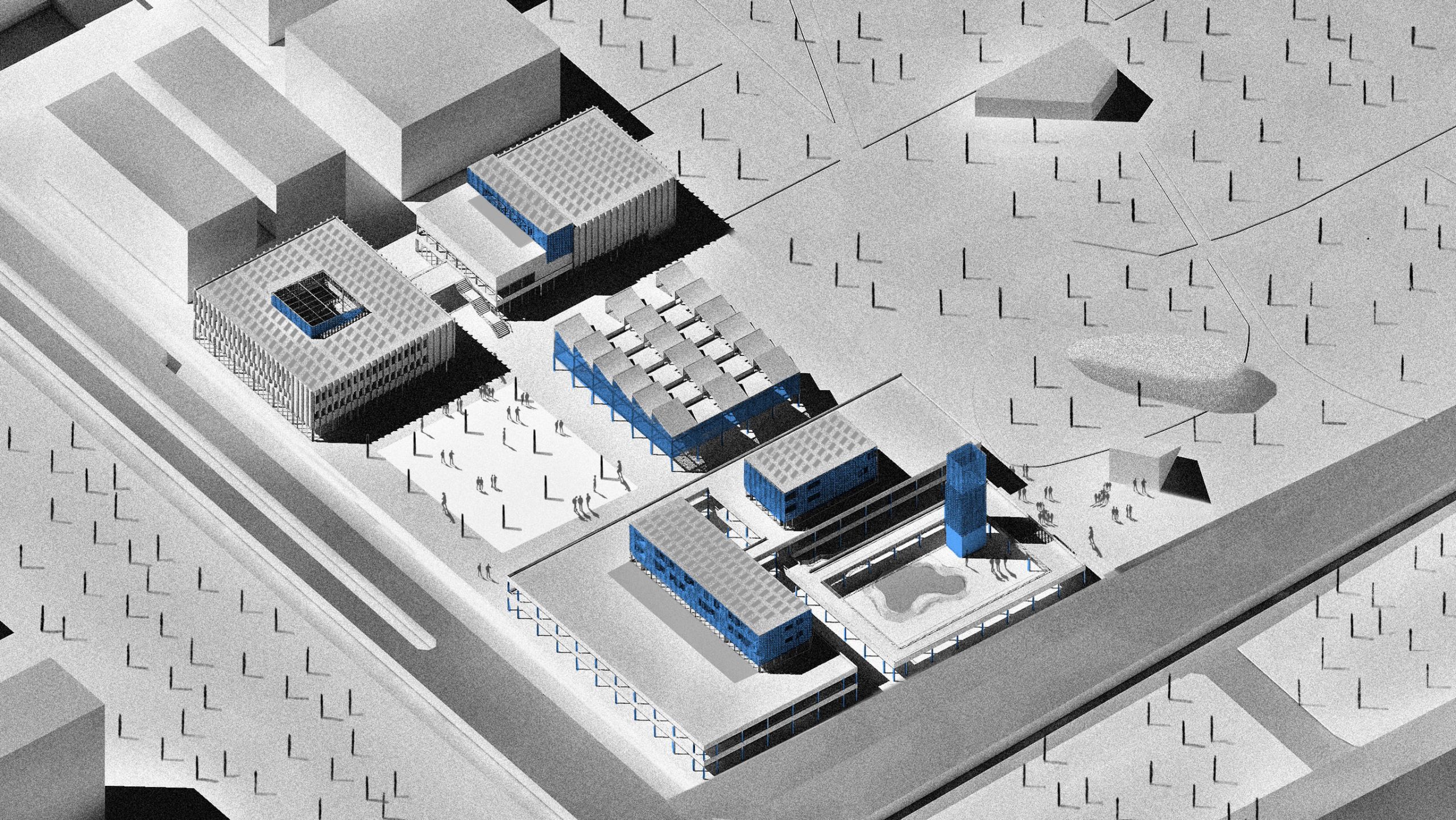
The new functions would be housed in the building complex divided into three sections, the Marketplace, the Cultural Centre, and the Forum. “Throughout the design process, I took care to keep and reinforce typical characteristics and loveable spatial situations. For example, I kept the existing blue colour to retain and underline the established identity of the building.” Certain sections of the building, however, evidently did not live up to expectations, such as the fastfood joint added to the middle of the City Centre as an afterthought, which Liza replaced with a roomy, multifunctional urban public space.
According to her design, the aforementioned market moved to the back of the public space, the middle of the City Centre. Liza designed a new roofing for the building sections located here, following the grid of the pillar structure. The Marketspace consisting of the hall and the area in front provides ample space for other activities.
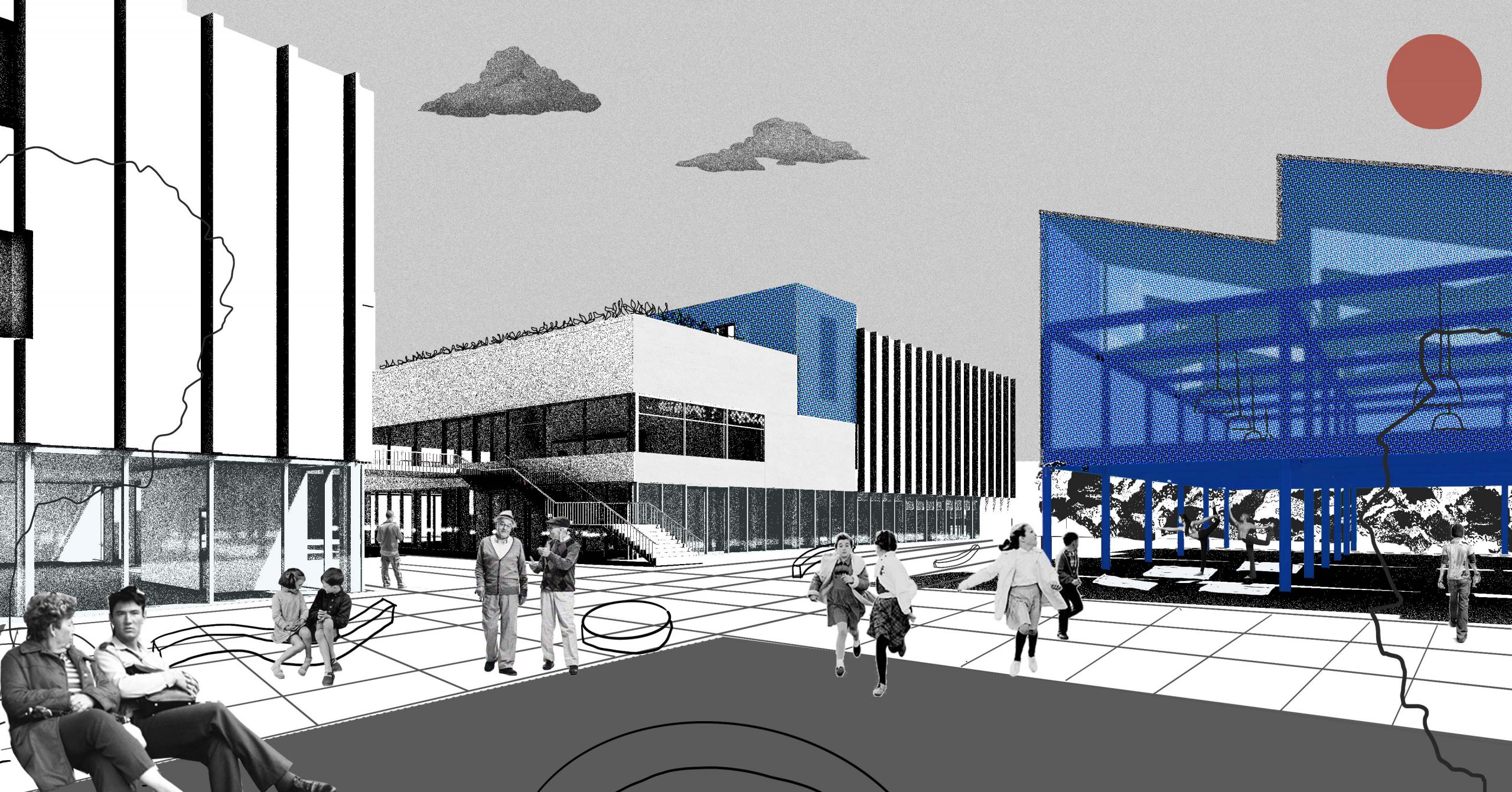
The two existing buildings of the Cultural Centre also required massive conversion. She designed curtain walling for the ground floors serving a public function, but kept the panel cladding.

The continuous space in the middle section of the building currently used as a library was converted into an atrium. The first and second floors are occupied by an open-shelf library, teaching rooms to rent, research rooms, and study halls.
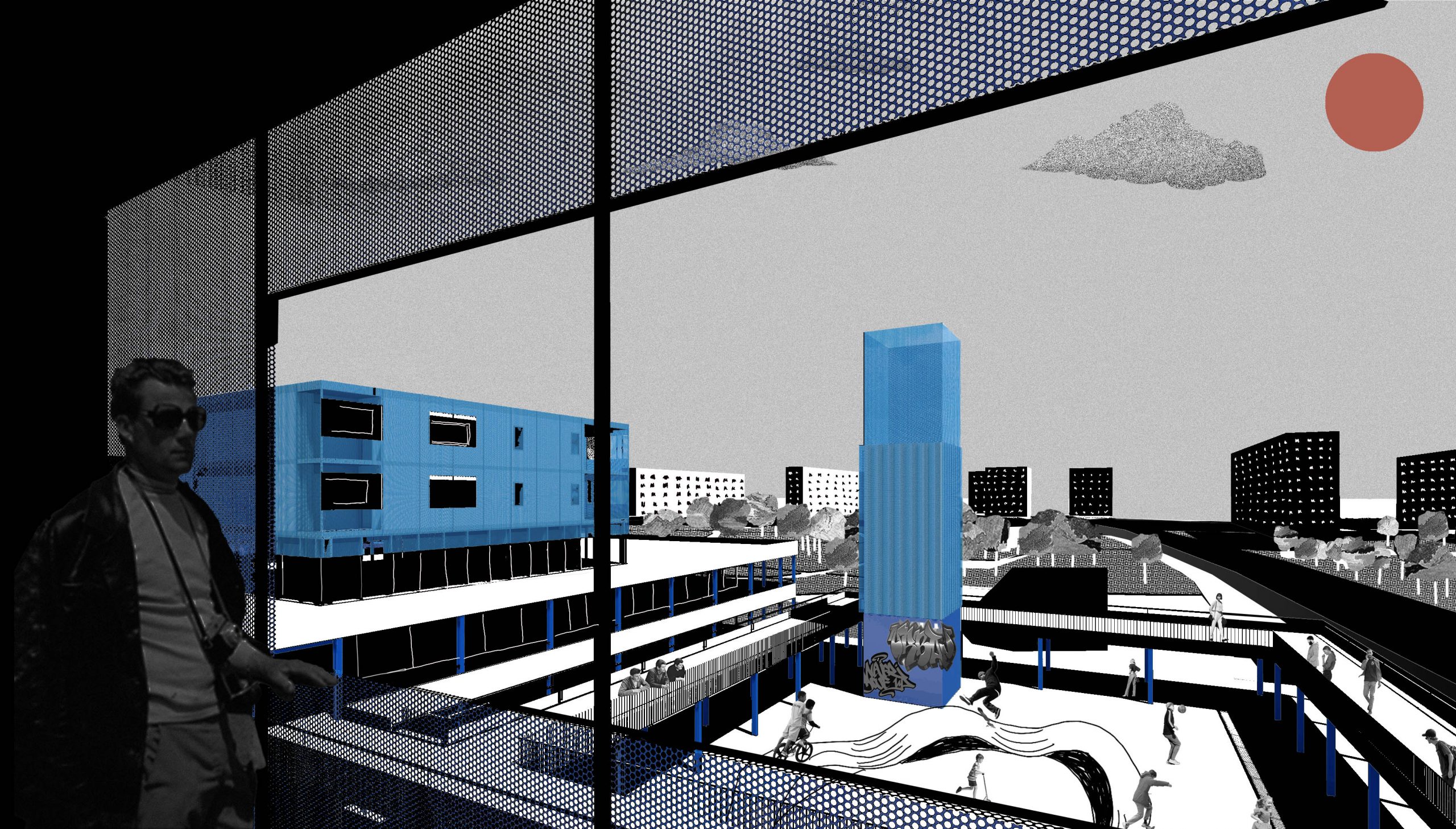
The Forum is located at the busy exit of the M4 metro line. The middle is occupied by a skateboard rink to accommodate the most popular sport in the neighbourhood, surrounded in an L-shape by retail spaces and snack bars.
Liza took particular care to build on the close proximity of the metro, drawing on the Bunhill 2 Energy Centre in London for inspiration. The heat exchange centre uses the hot air released by the local underground to supply the entire quarter with energy. A similar mechanism is envisaged by Liza to manage the heating and cooling of the buildings of the City Centre. Unconventionally, it was not hidden underground but incorporated in an architectural object as the reception point of the Forum instead.
Though originally, the building complex was meant to soften the character of Kelenföld as a dormitory town, over the decades it was precisely the City Centre that has become dormant. The buildings, however, are still standing, and so the opportunity is there for fresh new projects like Forum Kelenföld to softly rouse the once thriving community centre from its slumber.
// /
Liza Formanek’s diploma project Forum Kelenföld was completed at the MOME Architecture programme, With Balázs Marián as her supervisor and Tamás Máté as her thesis advisor.
