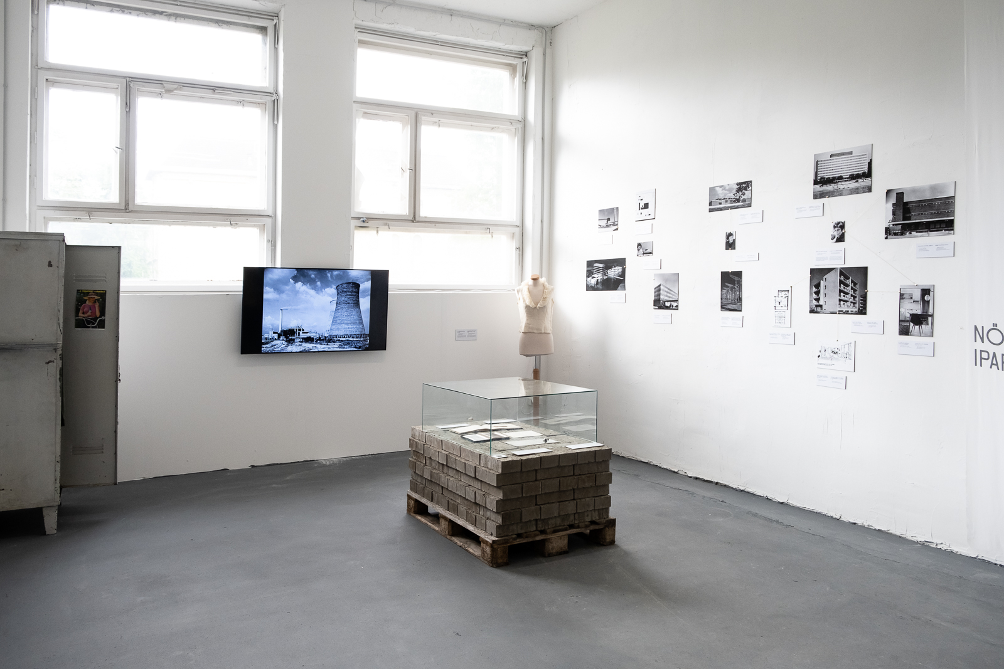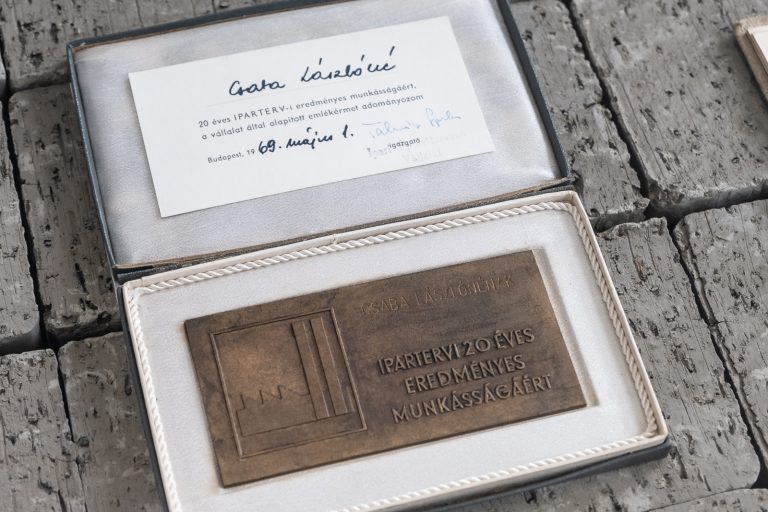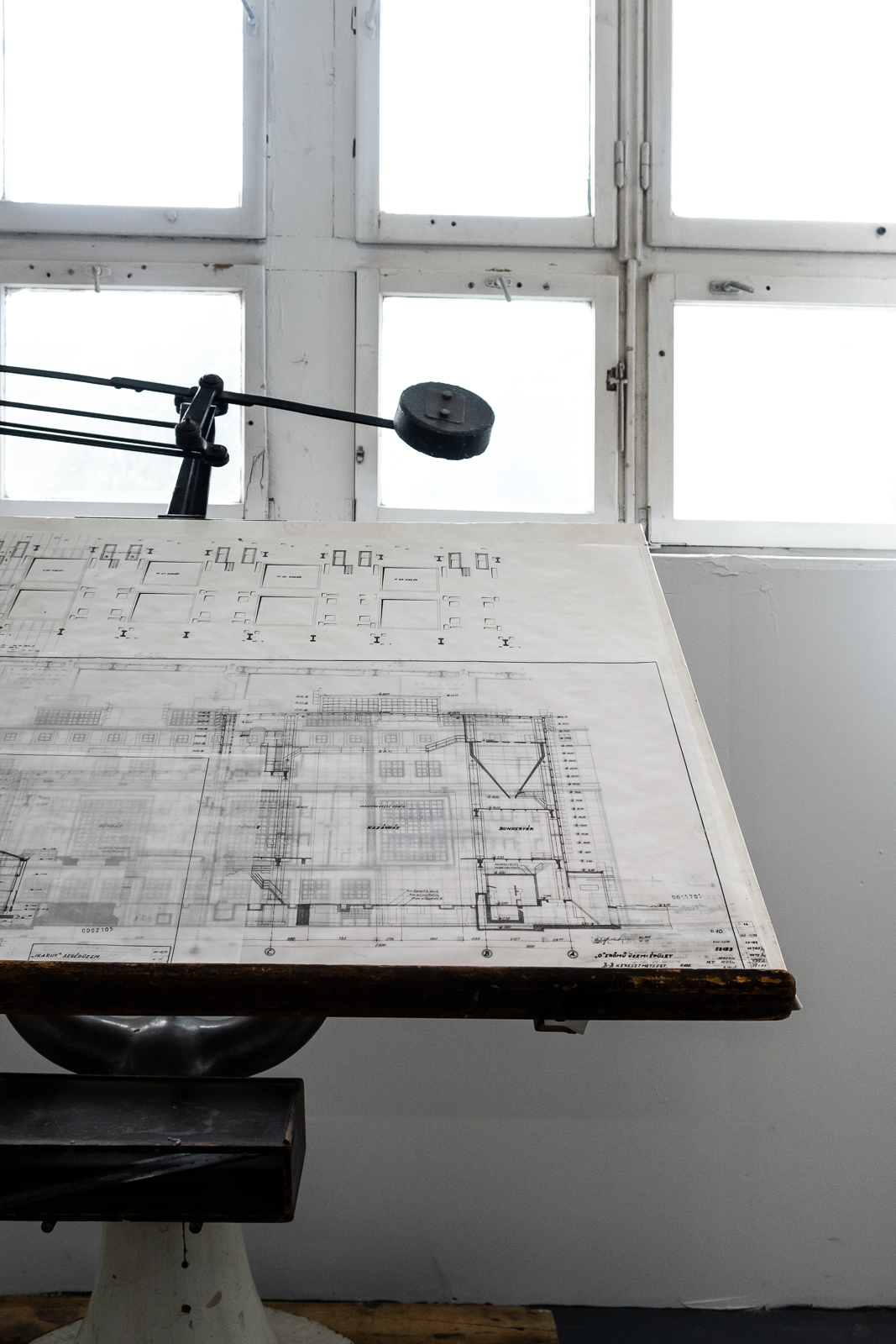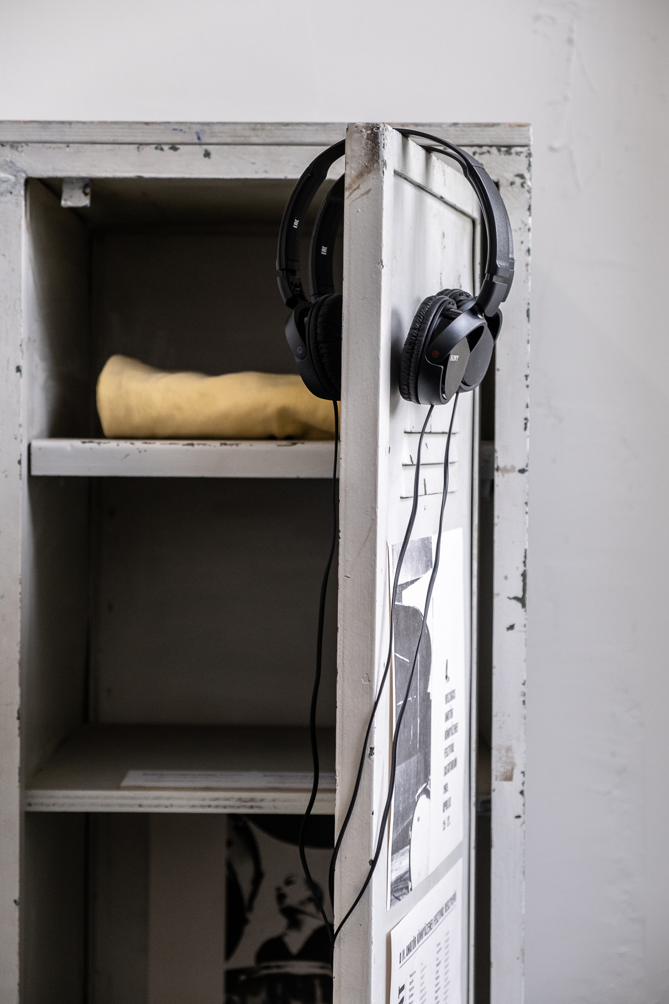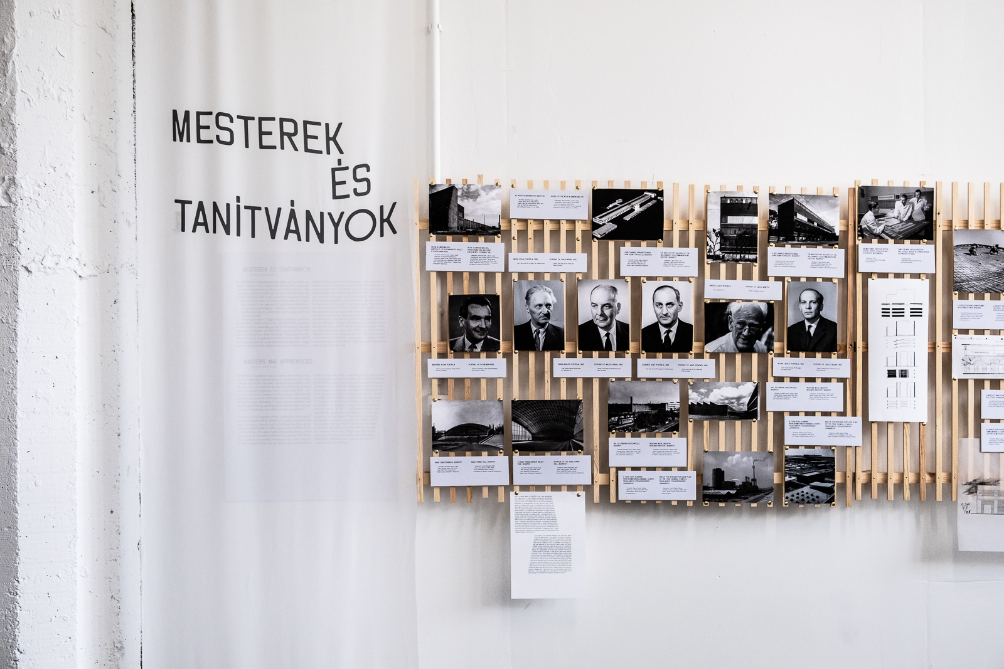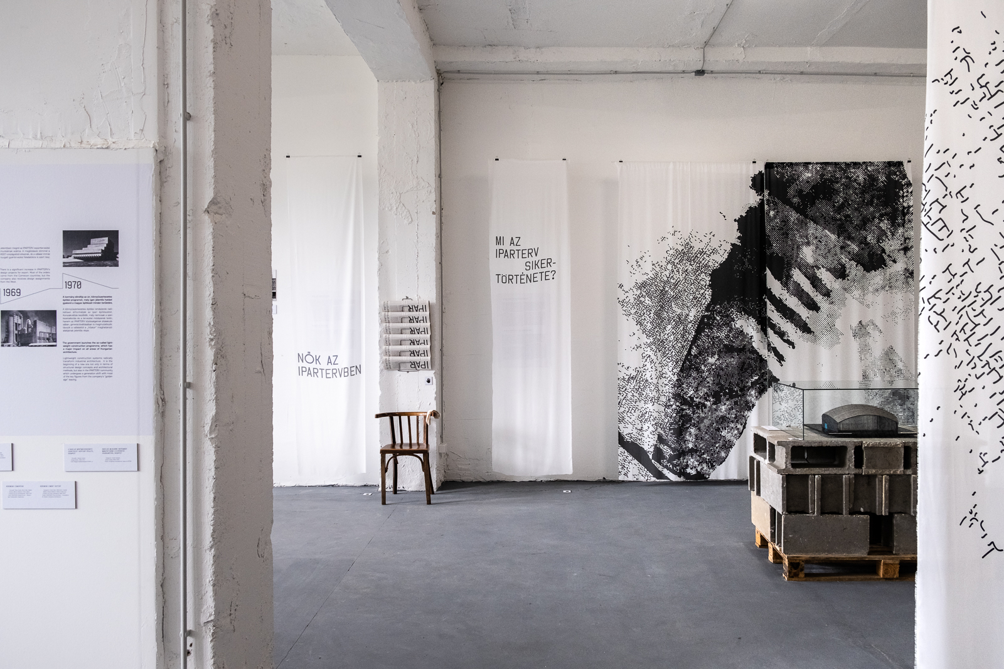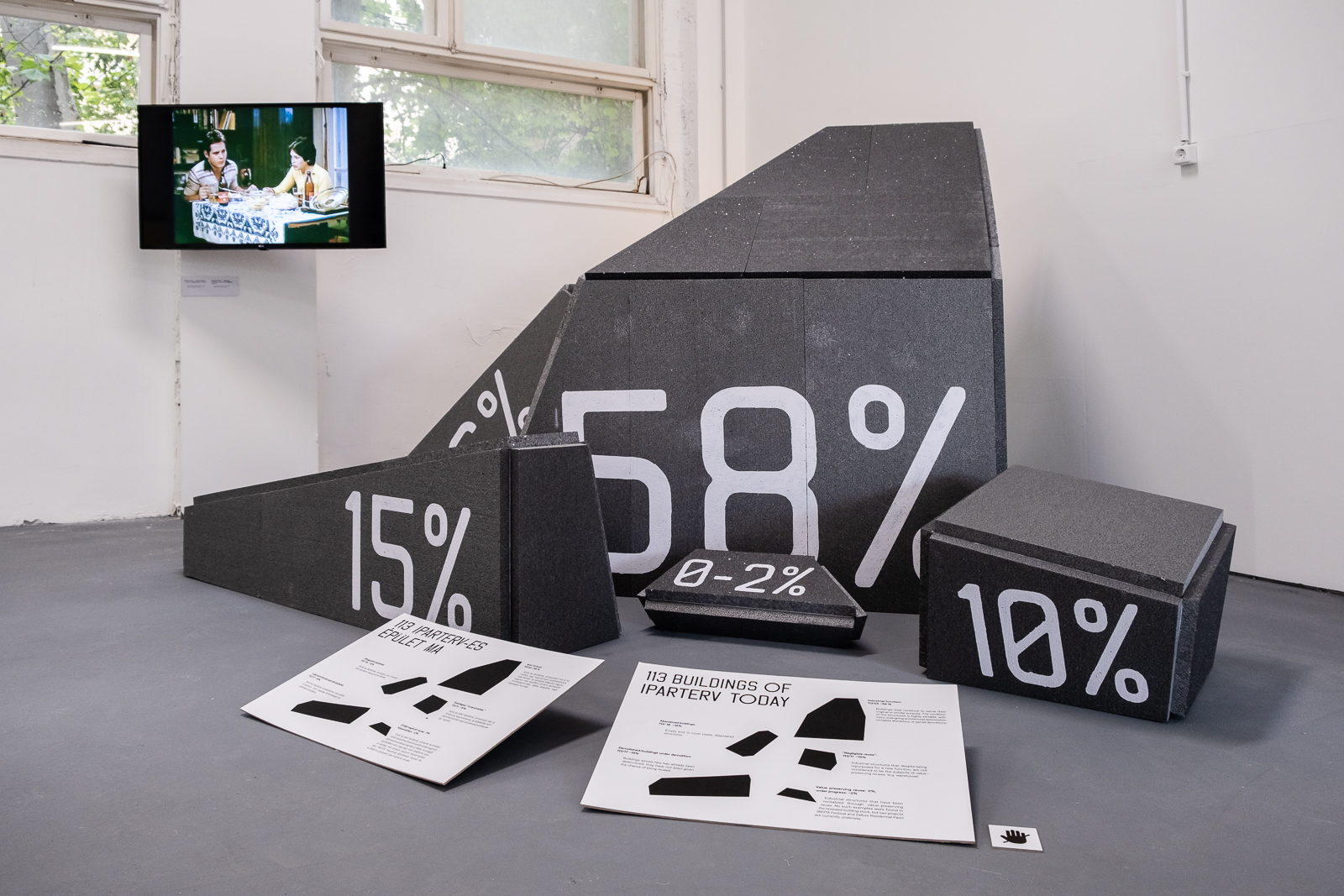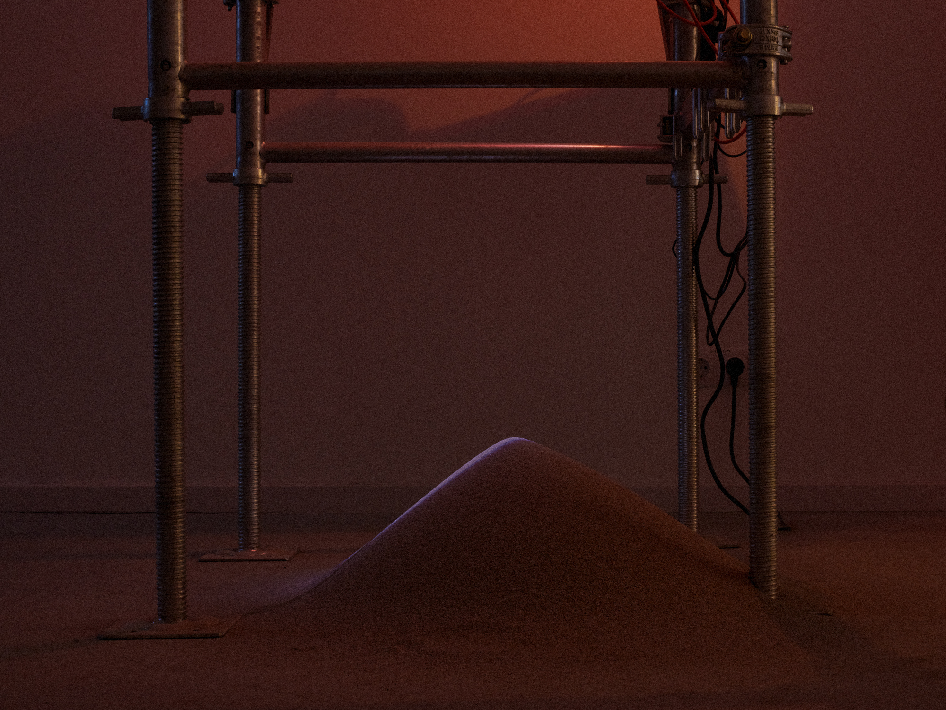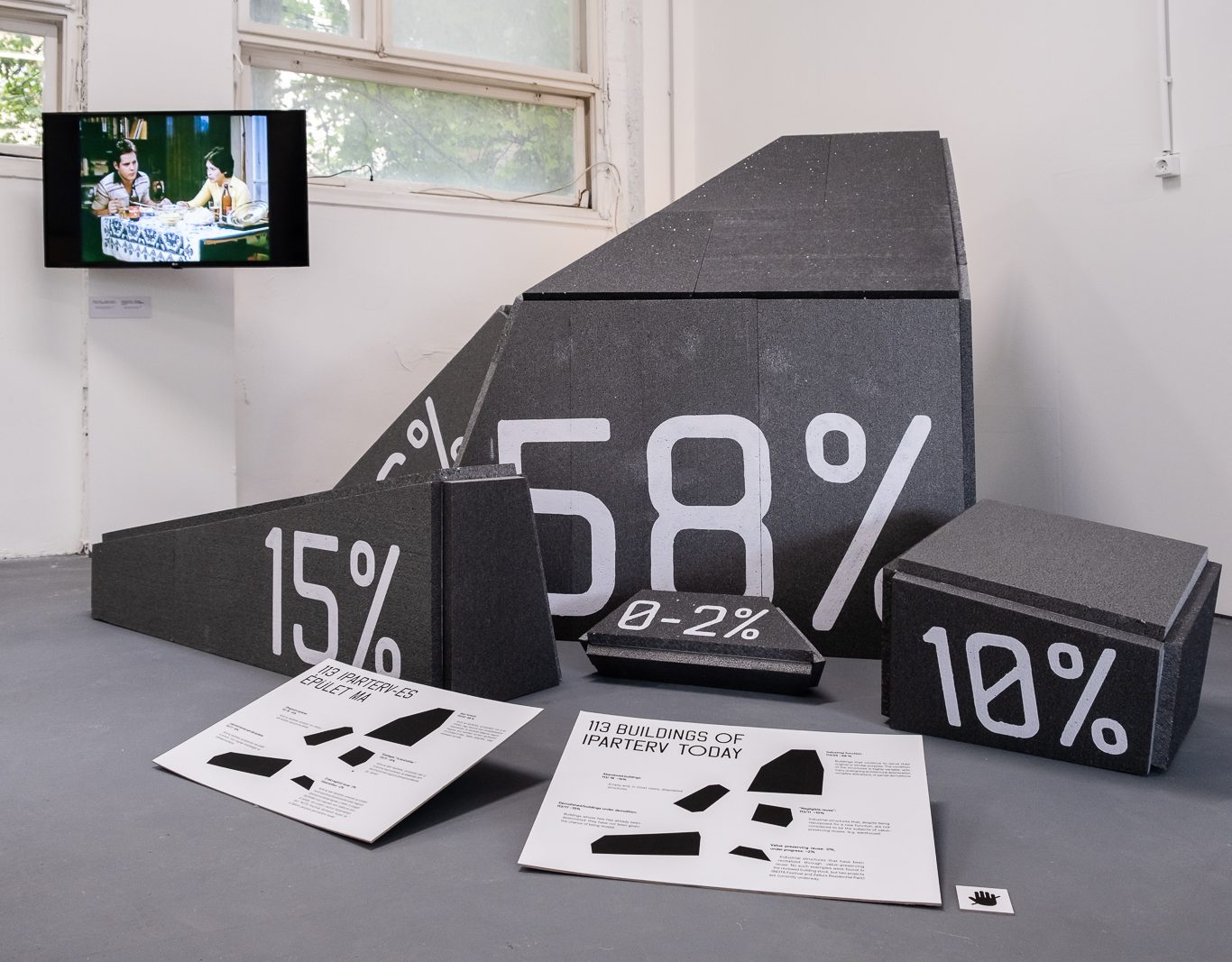
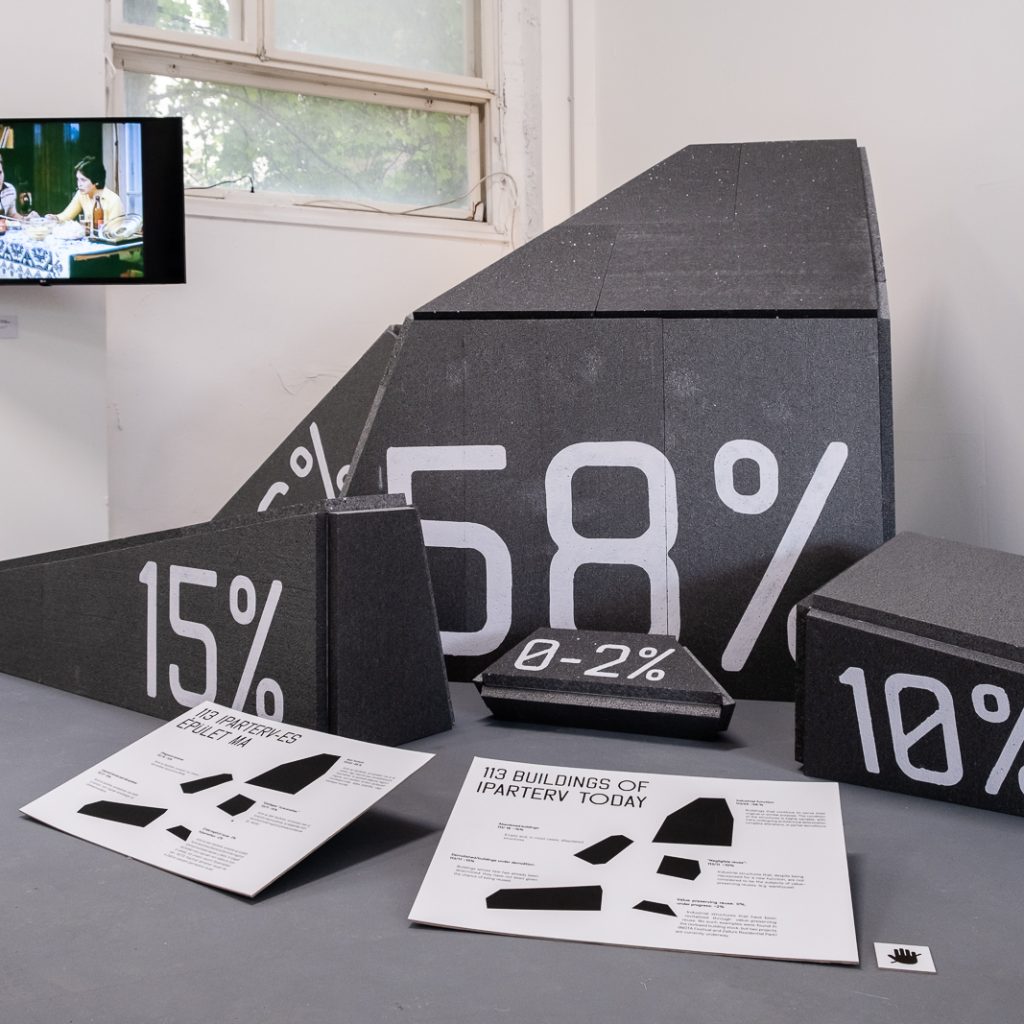
An unknown acquaintance – IPARTERV brought to life at an exhibition
Stooping over the memorial plaque and honorary certificate placed carefully on top of stacked Ytong blocks, I am struck by a familiar feeling. It is the same curiosity with which I scrutinised the contents of a shoebox I found among my grandma’s hand-knitted sweaters – the trade union membership booklets, the “Outstanding Worker” decorations with yellowed glue where some pieces were missing, and the cross that slipped in between. Coffee-scented Saturday afternoon conversations about trips to the USSR or constructions in Algeria and Vietnam left a bitter aftertaste from time to time. It took some time for me to figure out that the line “What’s the point of talking about it, it happened ages ago” did not mark the end of the story, quite the opposite. The Unknown IPARTERV – The Halcion Days of a Design Company 1948–1970 exhibition uses the same principle to approach our extremely loaded post-war modernist architectural legacy.
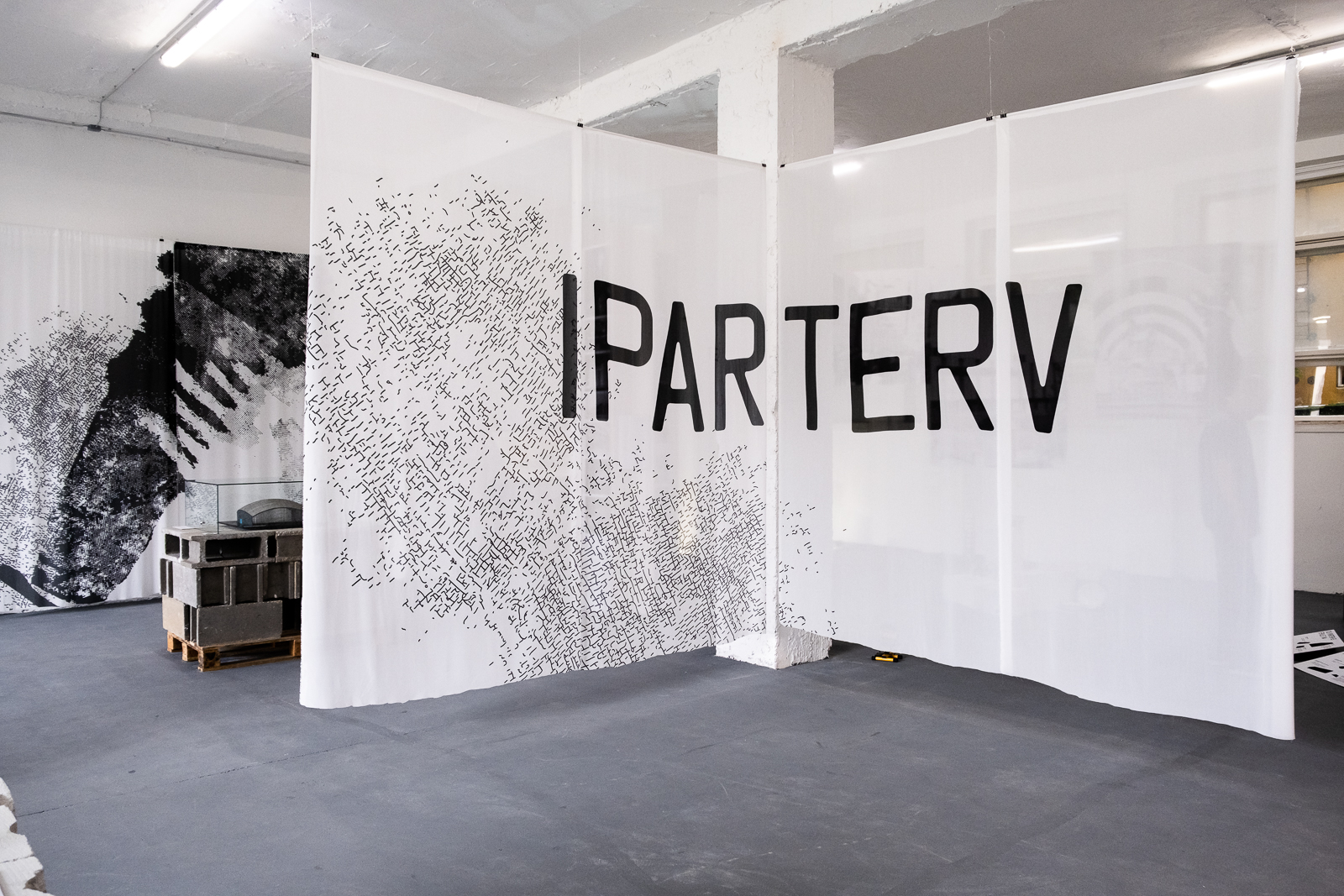
You don’t need grandparents with a history of working as general contractors in construction to be able to relate. The monstrosities left over from the days of the Industrial Architecture Design Company (Hungarian abbreviation: IPARTERV) present a different problem for each generation. Some see them as status symbols of a bygone authoritarian era, others as causes of ecological crisis. However, more than 50 years on, and as a result of today’s reuse revolution, we are starting to gain a new perspective on these slowly decaying buildings – just think of the music festival to be housed in the gutted rooms of the Inota thermal power plant. To gain a better understanding of contemporary processes, their historical contexts needs to be uncovered too. MOME’s teachers and students undertook this tough task presented by the polarising IPARTERV legacy by researching and exhibiting an impressive amount and quality of background material.
Judging by the subject, we might well think that the exhibition at the pop-up exhibition space of the freshly refurbished Walter Rózsi villa would be dominated by architectural aspects. Participants in the research at the course led by art historians Péter Haba and András Zwickl sought to bring the story of the design company closer to the present through an objective economic, cultural and social context. Transposition of the topic to the present day is apparent in highlighting the merits of female designers, often remaining shrouded in invisibility, technological changes in the food industry with continued relevance, or the current state of the building stock. But how does this enormous set of data fit together to form an easy-to-comprehend-and-digest exhibition? Contrary to expectations, we are not buried under by a mountain of information when touring the Workshop Space. According to senior curator Renáta Gallai, this is partly thanks to the narrative structure, dividing the exhibition material into nine chapters.
“In terms of the visual world, it was important not to overwhelm the visitor with text, and also not to display pictures only, since it wasn’t meant to be a photo exhibition.”
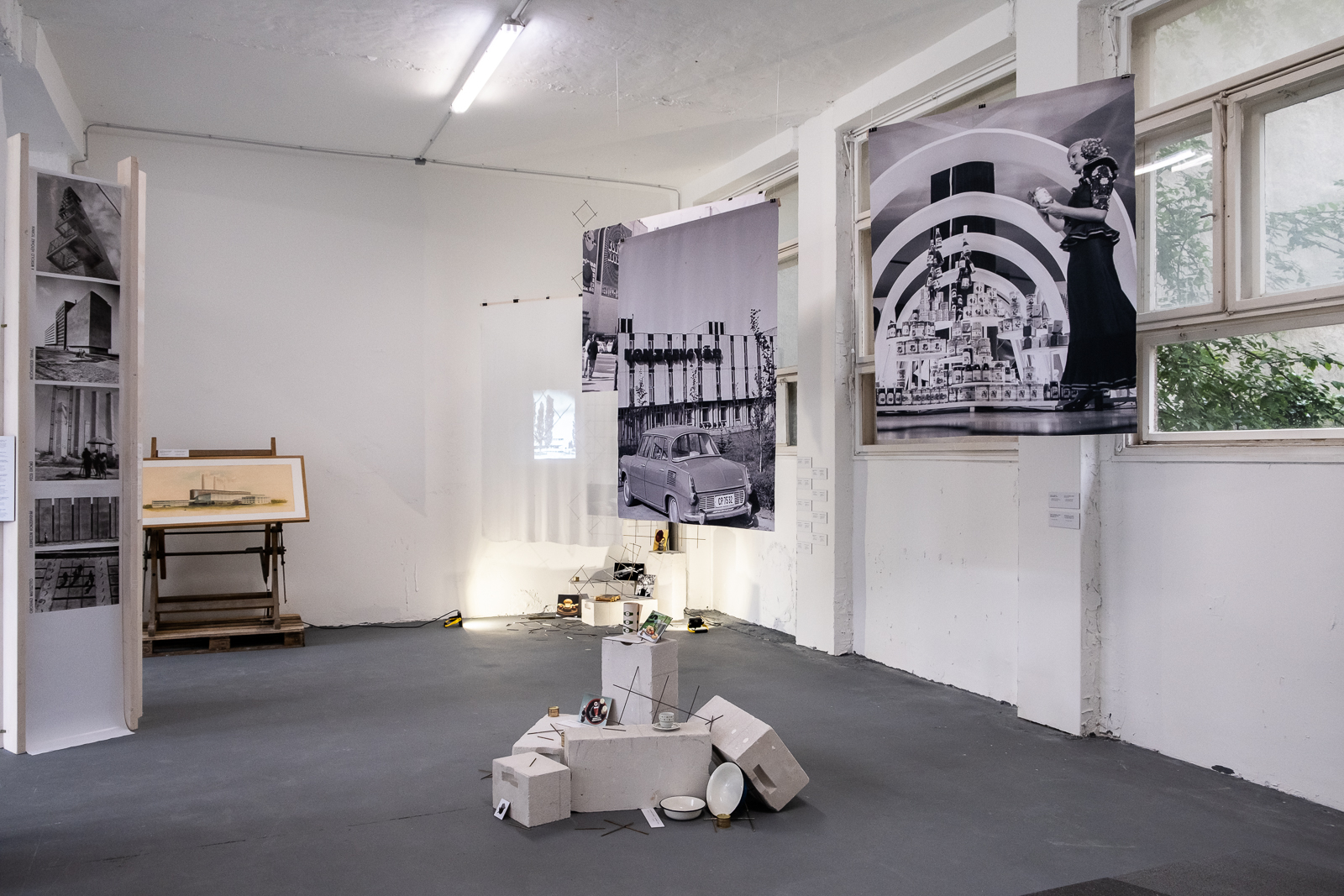
A consolidated perception of the separate sections is aided by the clean look created by Lenke Lamm and Zsuzsa Oláh and consistently used throughout the entire space. The gauzy fabric suspended in the centre of the exhibition space in an L-shape is a recurring element, also placed in front of the didactics. You can only access the forgotten legacy by carefully pulling open this veil representing the shroud of oblivion. The domestic and international successes of IPARTERV were reviewed using another solution involving visitor interaction in the form of newspaper articles. As we proceed from one section to the next, the objects from the archive of the Hungarian Museum of Architecture and Monument Protection Documentation Center slowly conjure up the atmosphere of the design agencies of the time.
“The original plan was to place the models and small-size archive items in display cases, but eventually they ended up on top of stacks of Ytong blocks underneath a glass tank. Together with the reinforced concrete nets creeping into the space these elements help break the photo exhibition feel and are a reflection on the millions of tons of steel and concrete that went into this gigantic, modern buildings.”
Though it is no small feat to provide an objective and unbiased narrative of the legacy relegated to obscurity, the student team managed to rise to the challenge. As a result, the Unknown IPARTERV exhibition is not about highlighting the remains of a history fraught with conflicts, but the foundations of constructions intended for the future. And over time, it is precisely the dialogues accompanying these niche initiatives that can perhaps wash away the bitter aftertaste left by the past decades.
// /
The Unknown IPARTERV – The Halcion Days of a Design Company 1948–1970 exhibition is available for viewing until 16 July 2023 at the Workshop Space of the Rózsi Walter villa of the Hungarian Museum of Architecture and Monument Protection Documentation Center.
The concept was developed, the exhibition was organised, and the copies were written by
Course leaders Péter Haba and András Zwickl; Gyöngyvirág Agócs, Júlia Bálint, Lilla Bényi, Kázmér Domokos, Renáta Gallai, Lilla Gollob, Janka Gulyás, Franciska Horváth, Orsolya Kardos, Emese Kató, Júlia Meszelics, Sára Muszka, Lili Nadin Pokker
Visual design and graphic design of the exhibition: Lenke Lamm, Zsuzsa Oláh
